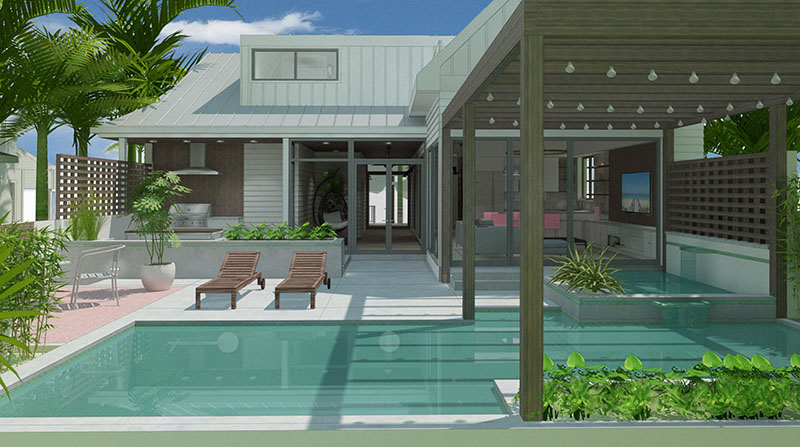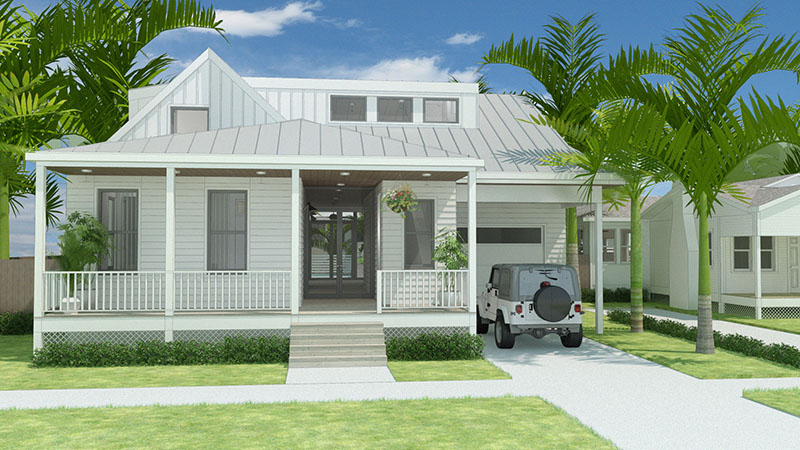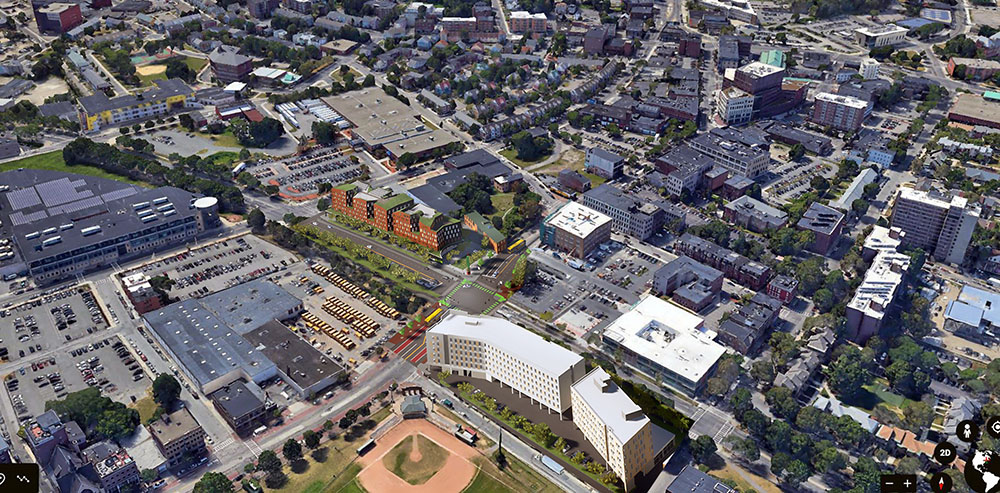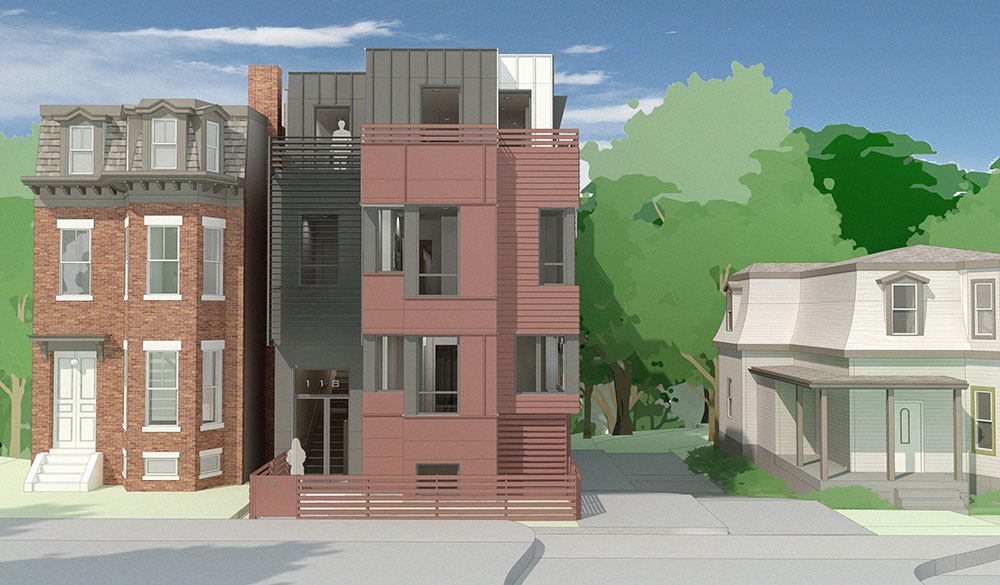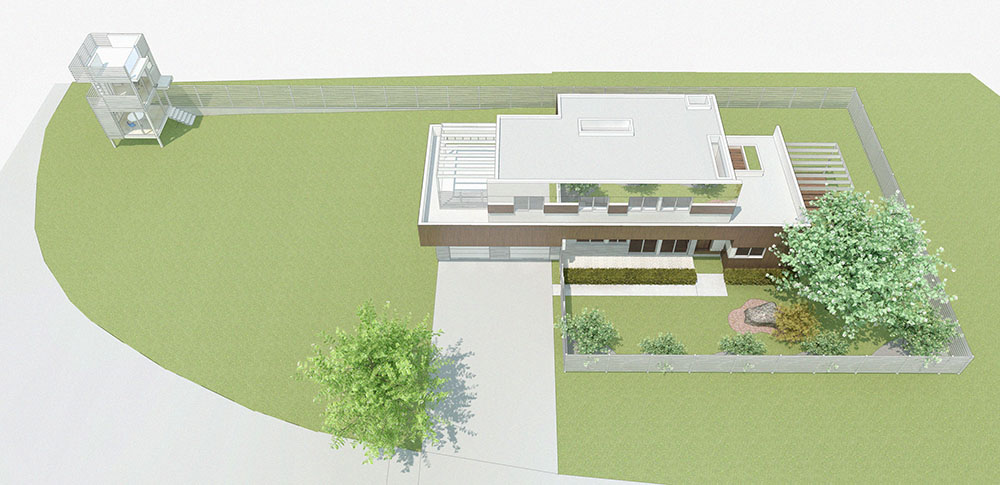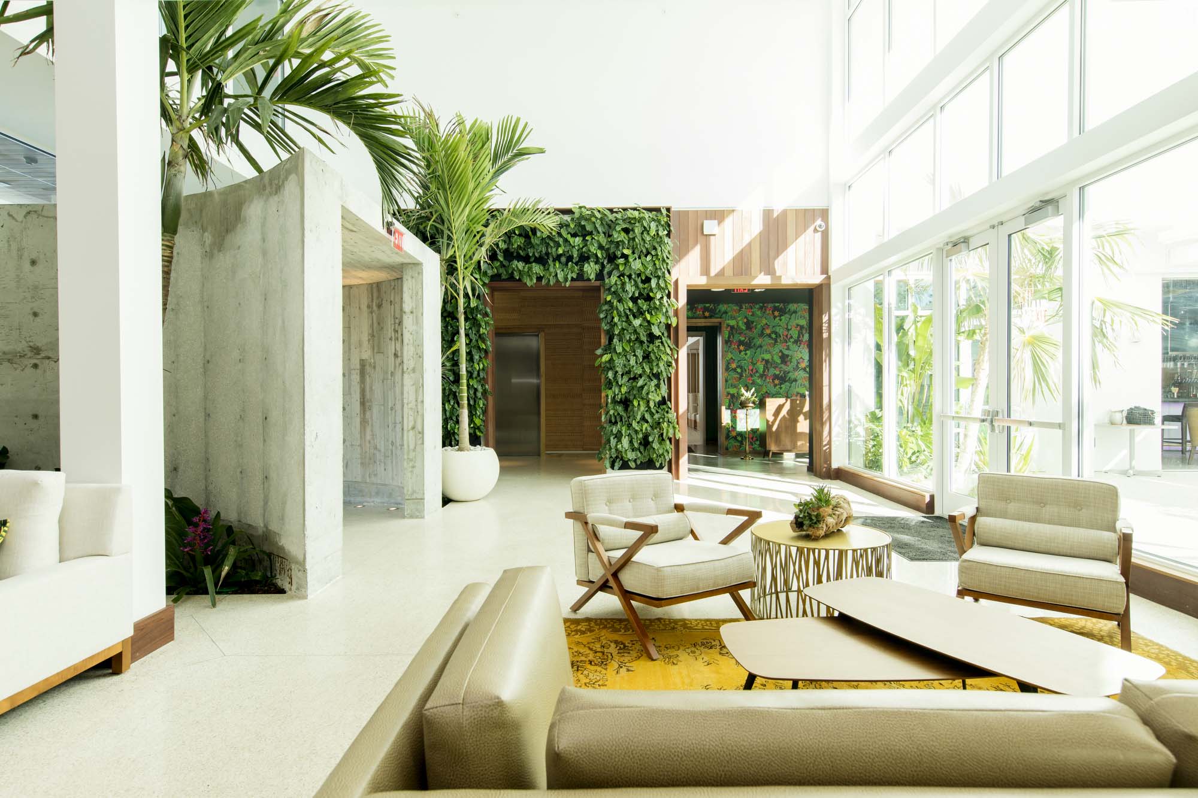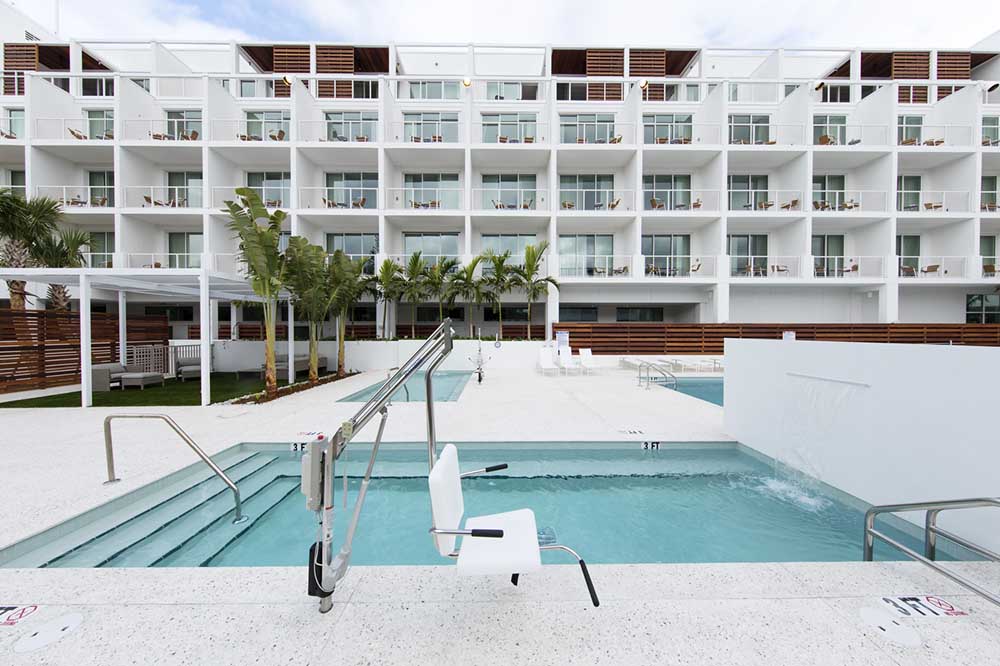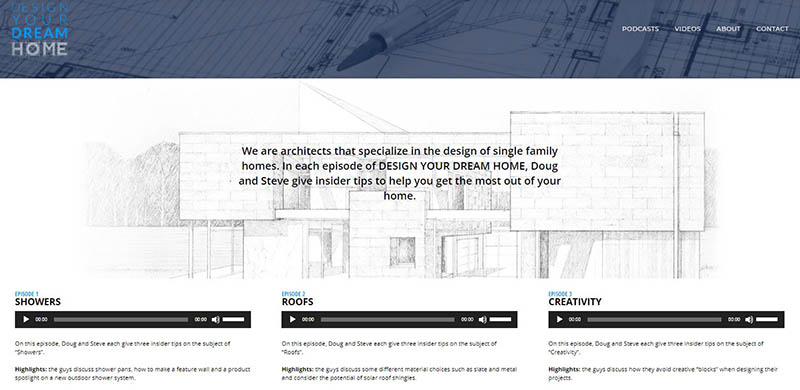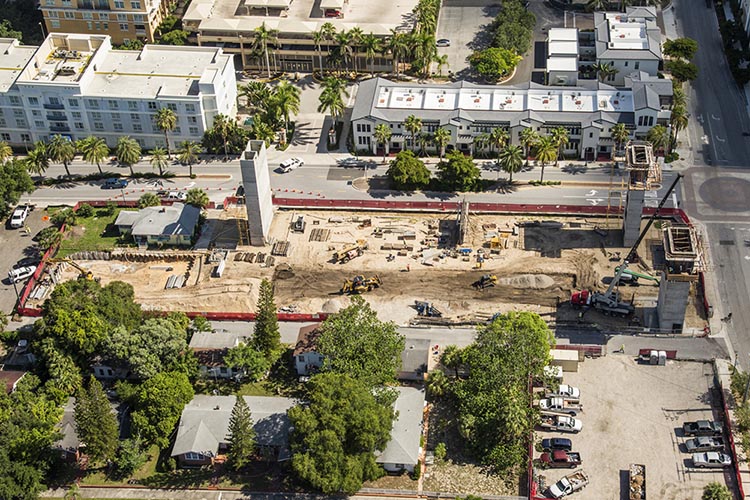This residential project is set in the Laurel Park neighborhood in Sarasota, FL. The area is historically designated and as a result, there are design guidelines in place to ensure that all new structures are compatible with the existing fabric. From the public front, the house appears much like “Cracker” houses which were popular in Southwest Florida. These houses were characterized by an elevated ground floor with a porche, large metal roof overhangs, and “dog-trot” floor plans. In contrast to the more traditional front side, the rear facade is modern with large sliding windows that connect directly to an open pool courtyard.
Construction on the house began in February and will be completed by next winter.
