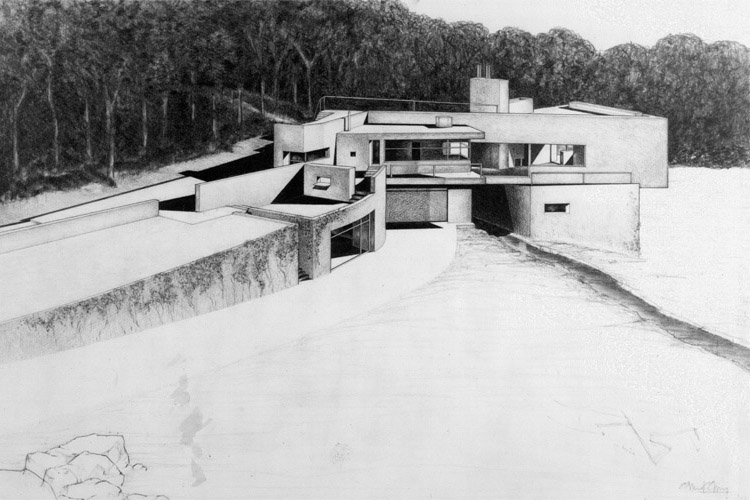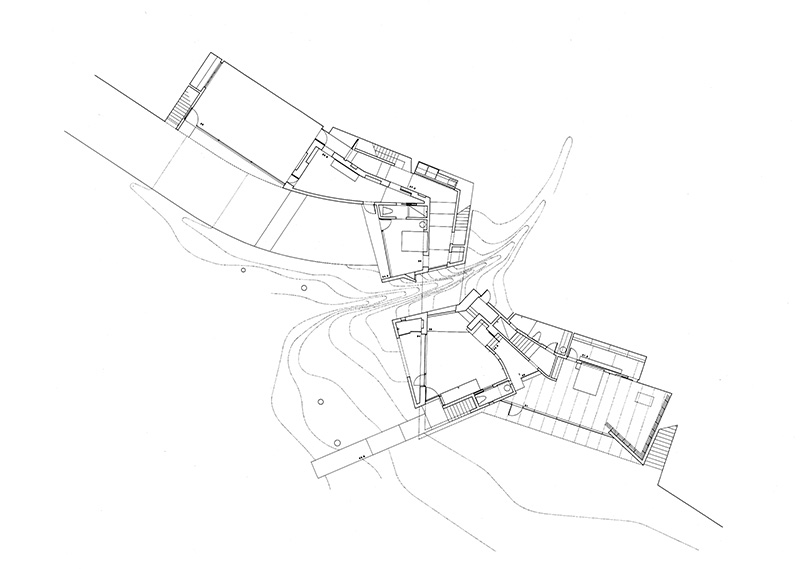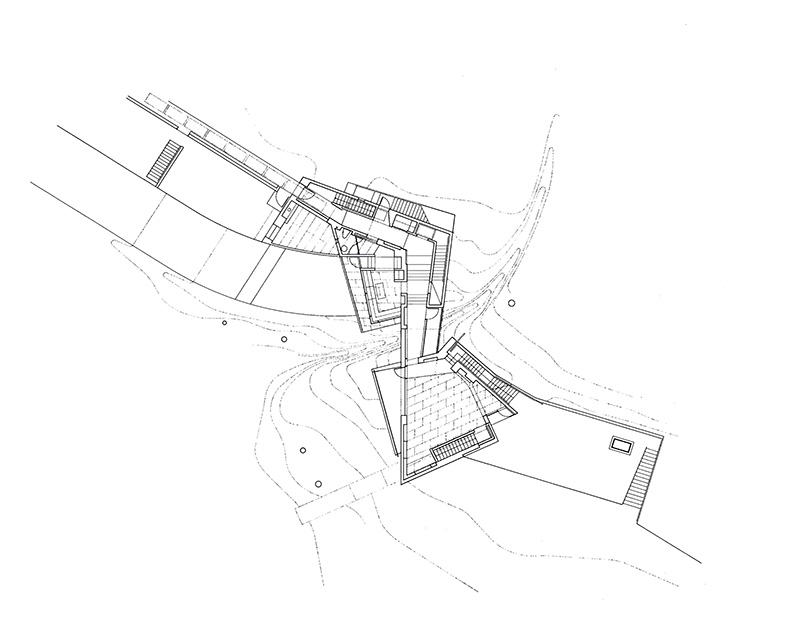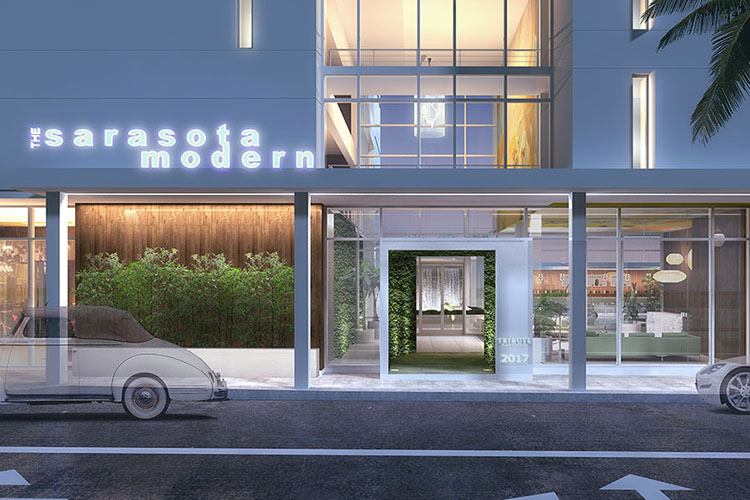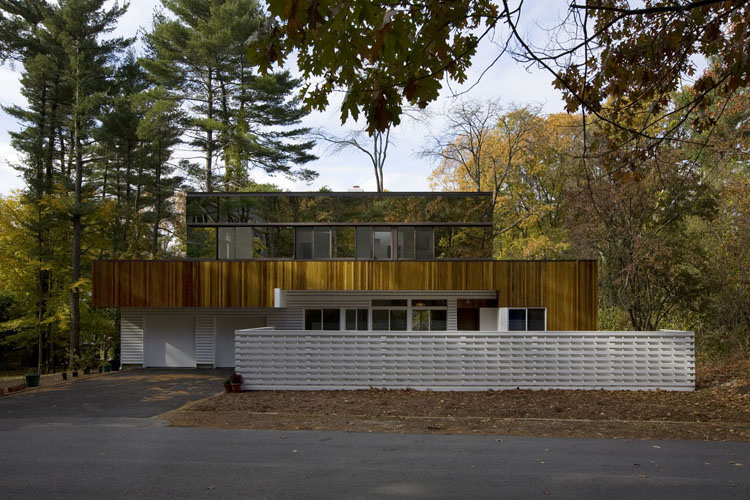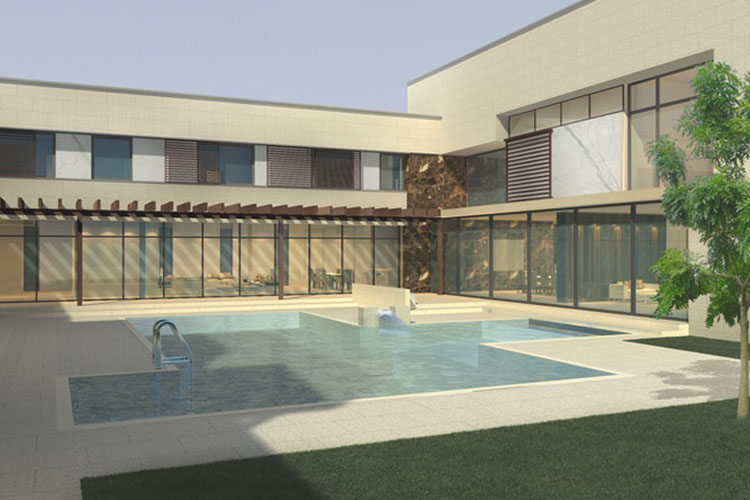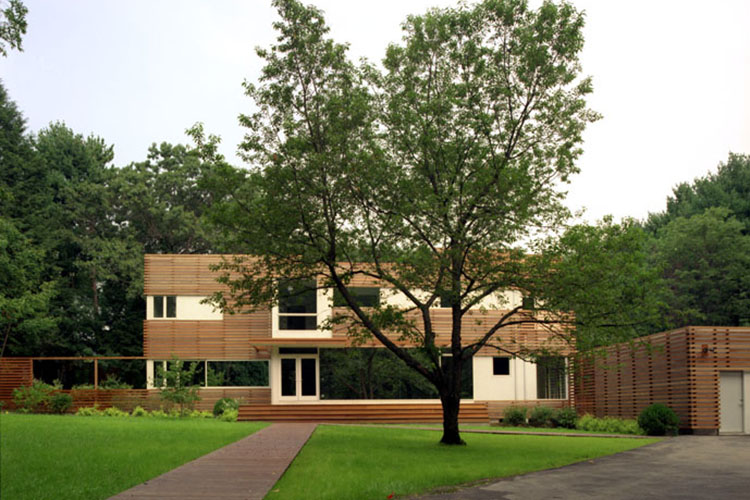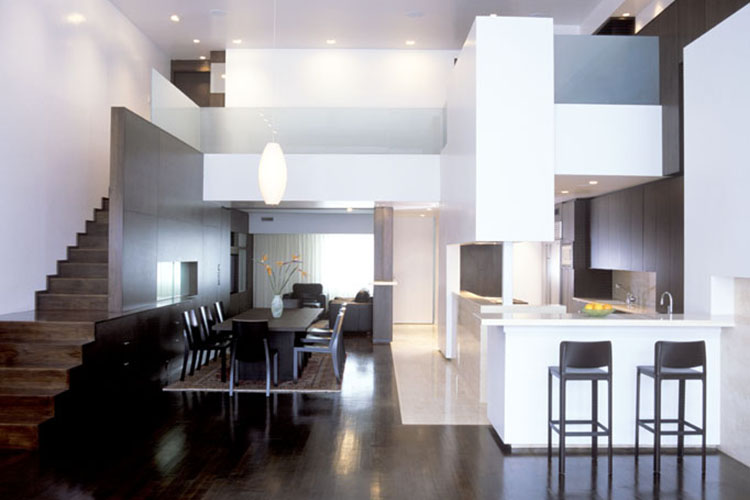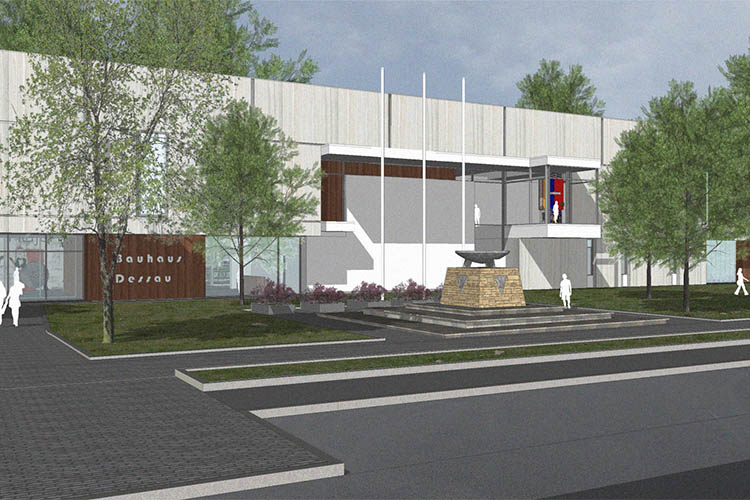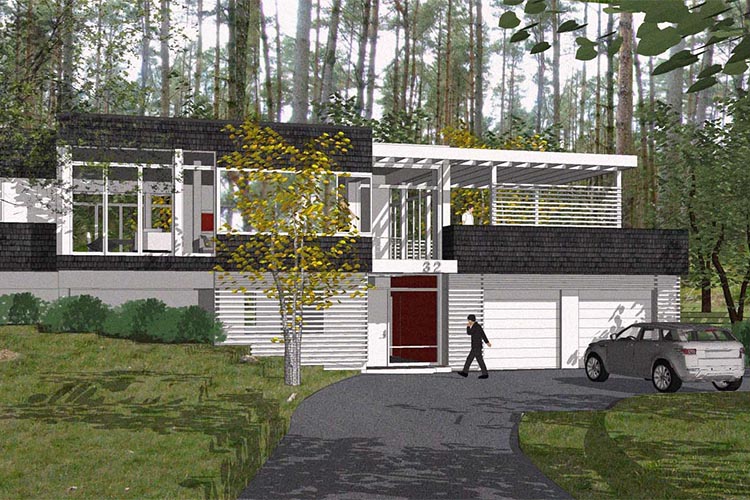Project Description
Craven House
Coxsackie, NY
The project consists of a house for a doctor and wife. They required a house that would accommodate regular visits from their grown family.
Concept: POLISHING
A thick wall leads visitors from the top of the site, and leads them on a meandering path through the interior of the house. This thick wall contains various program elements along its length. The plan positioning of the wall responds directly to the sloping topography and ledge on the site. The house was conceived as a kind of rock outcrop and as such appears to have “grown” out of its site.
The structure of the house is poured-in-place concrete. A chalk white plaster finish is troweled over the concrete surfaces. The windows are steel painted black. All of the millwork and flooring on the interior is stained birch wood. Finally, there are painted color accents of blue and yellow throughout the house.

